2 of 28: Tricky Part of the install - 2 sets of Simpson Brackets were installed at a 90 degree angle to support the cantilever countertop.
5 of 28: C-Clamps are another requirement. There are about 8 in use on this project and we could still use more.
6 of 28: Looking down inside the pedestal, you can see the cross brace that anchors the two sides of the footrests together.
7 of 28: The entire footrest is built from pressure treated lumber since it will be subject to people standing on it. Note - footrest is only part of the bar, not the cooking area. Also the footrest is surrounded top, bottom and both sides by hardiboard.
8 of 28: It's amazing what you can build with 25 Gauge galvanized channel and studs! But somehow my project got off track...this doesn't look like what my wife put on the paper...
9 of 28: The entire Island lays on a platform of TREX. We left the Hardibacker about 1in up from the ground, covering the bottom panel of Hardiboard, but leaving some of the TREX exposed.
11 of 28: The corners were cutoff to soften the finsihed look of the island. - Notice the Simpson Bracket inside the stud to support the cantilever countertop.
15 of 28: When working with Hardiboard, you want an outside work surface. Don't try doing this in the garage or you will be vacuuming for months.
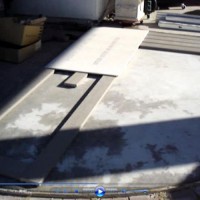
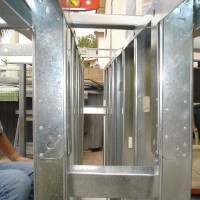
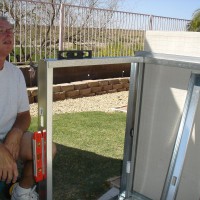

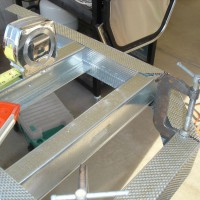
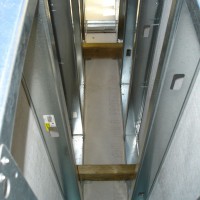
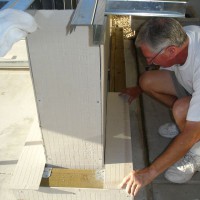

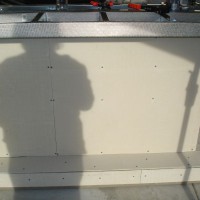

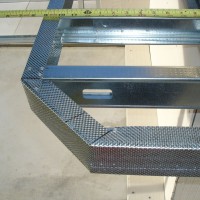
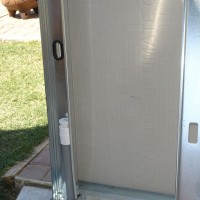

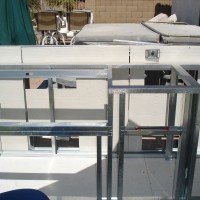
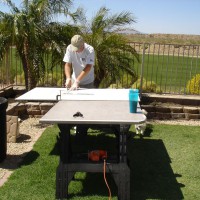
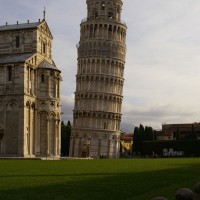
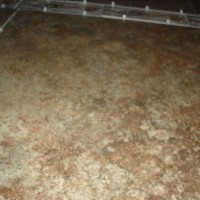
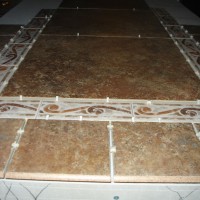

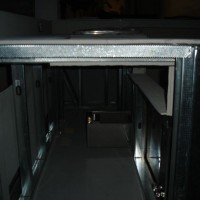
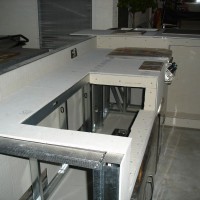
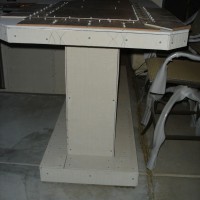
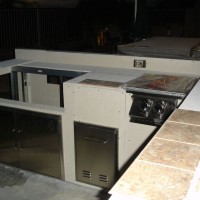
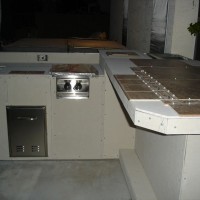
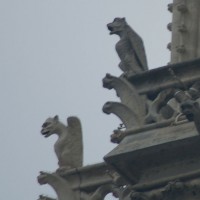
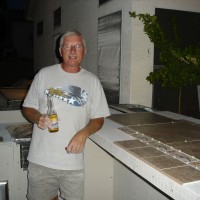

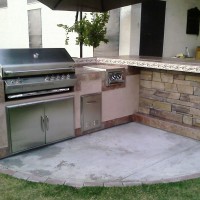
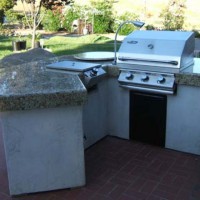
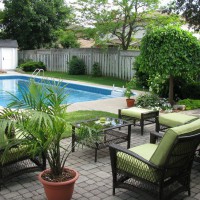
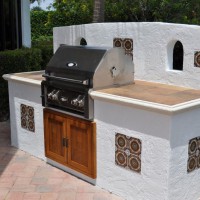
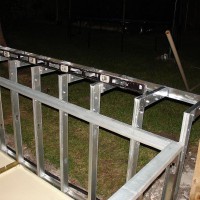
Comments / Questions
They are both maltipoos.
Looks like a lot of work. Nice job. Looks nice. What breed are the dogs. I have two Maltese myself.
Add Comment or Question
Login to add comments.